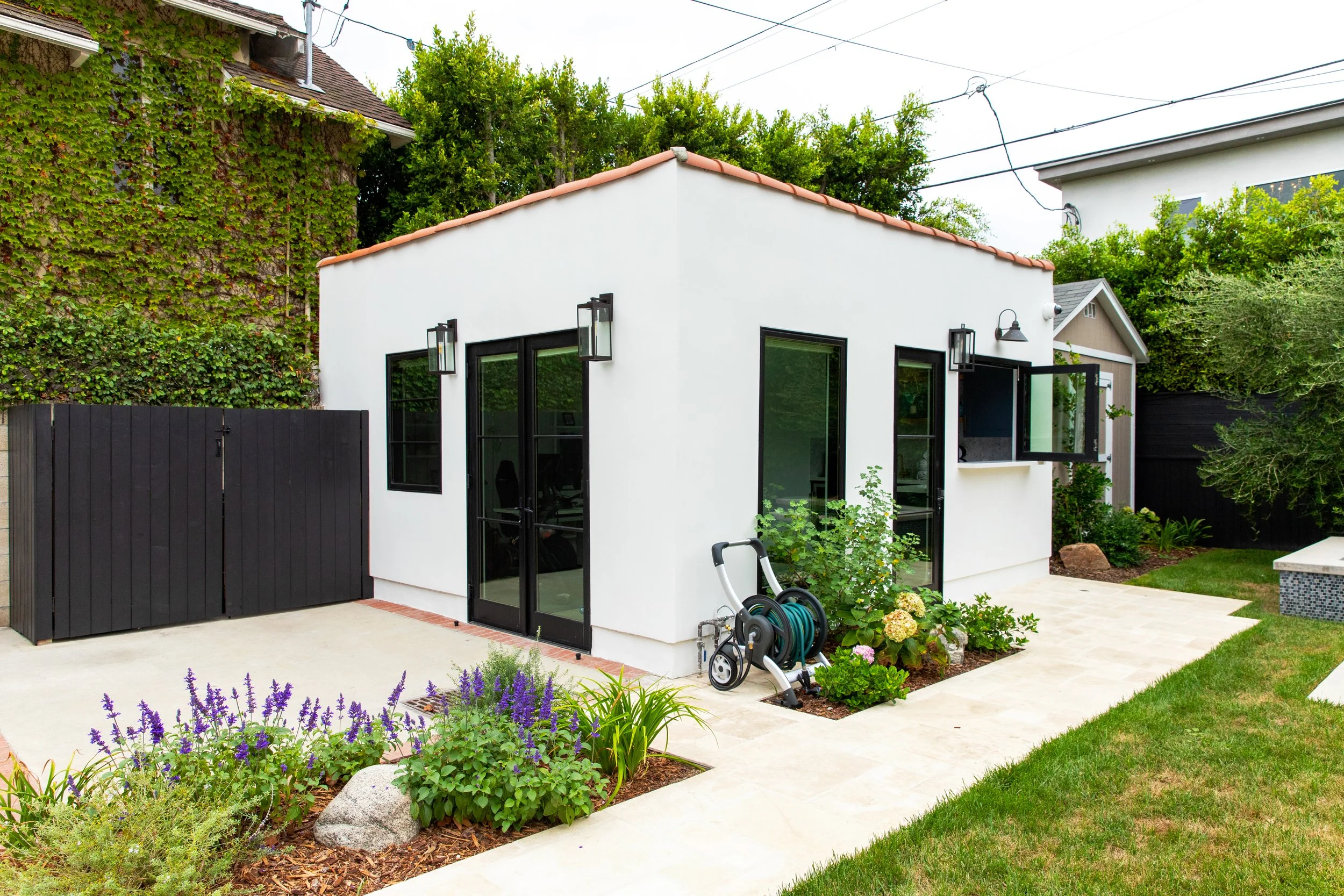Hi Point
2020 | Completed
250 sq. ft. ADU conversion project in the Carthay neighborhood of Los Angeles, transforming the existing single car garage into a flex room that will function as an office, gym, and pool house. The exterior is inspired by Spanish style architecture, featuring white stucco walls and distinctive classic red tiles. The interior design is curated to blend with the colors and ambiance of the outdoor pool area, creating a seamless and inviting transition between indoor and outdoor spaces.
Photography by @steveflores_photo
Construction by @_petergalvan
Structural Engineering by KTW Solutions
![[dgn]](http://images.squarespace-cdn.com/content/v1/635ad05b558ff37a3ad74591/1666896112430-ZUX34LX83ZYYQCRPPTF6/DGN+Grey+for+jess+delete+after-01.jpg?format=1500w)






