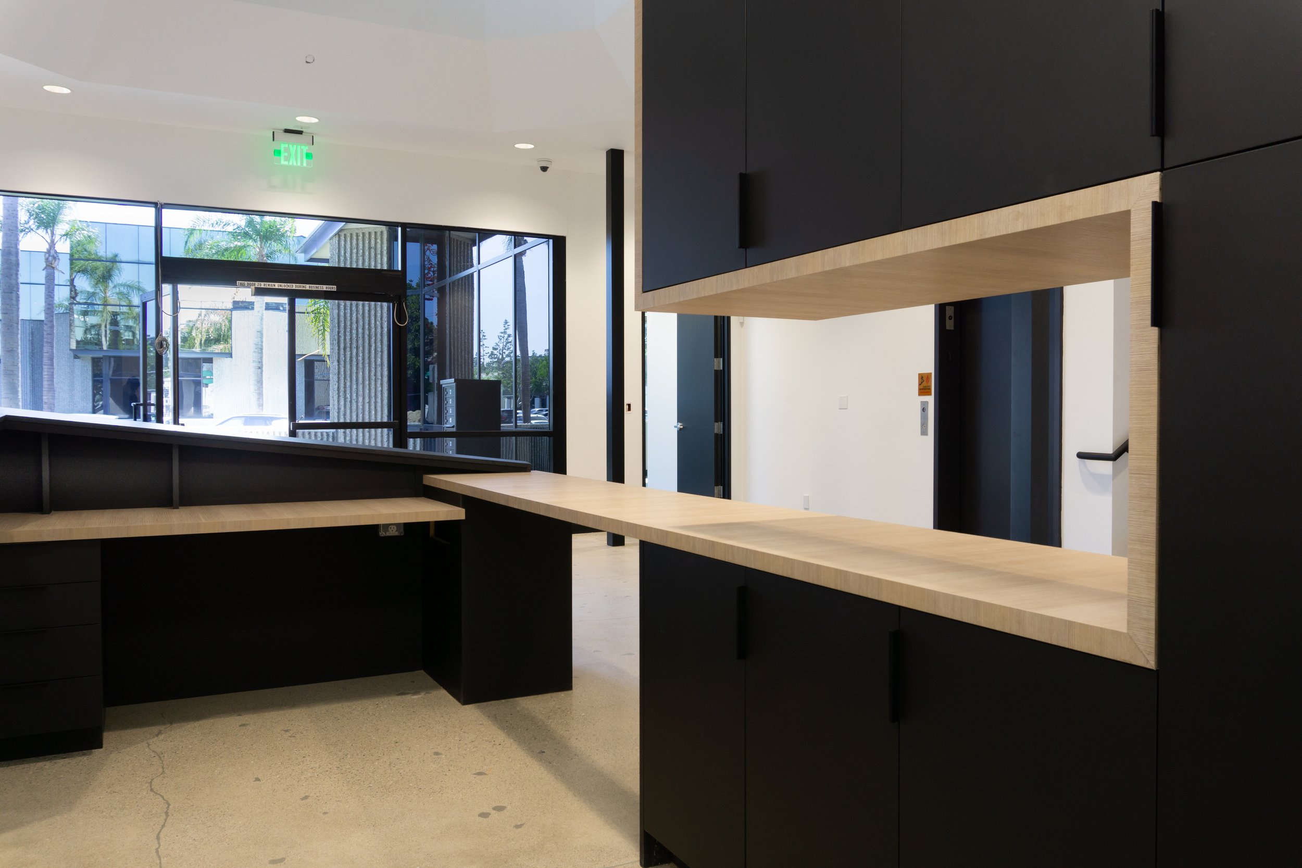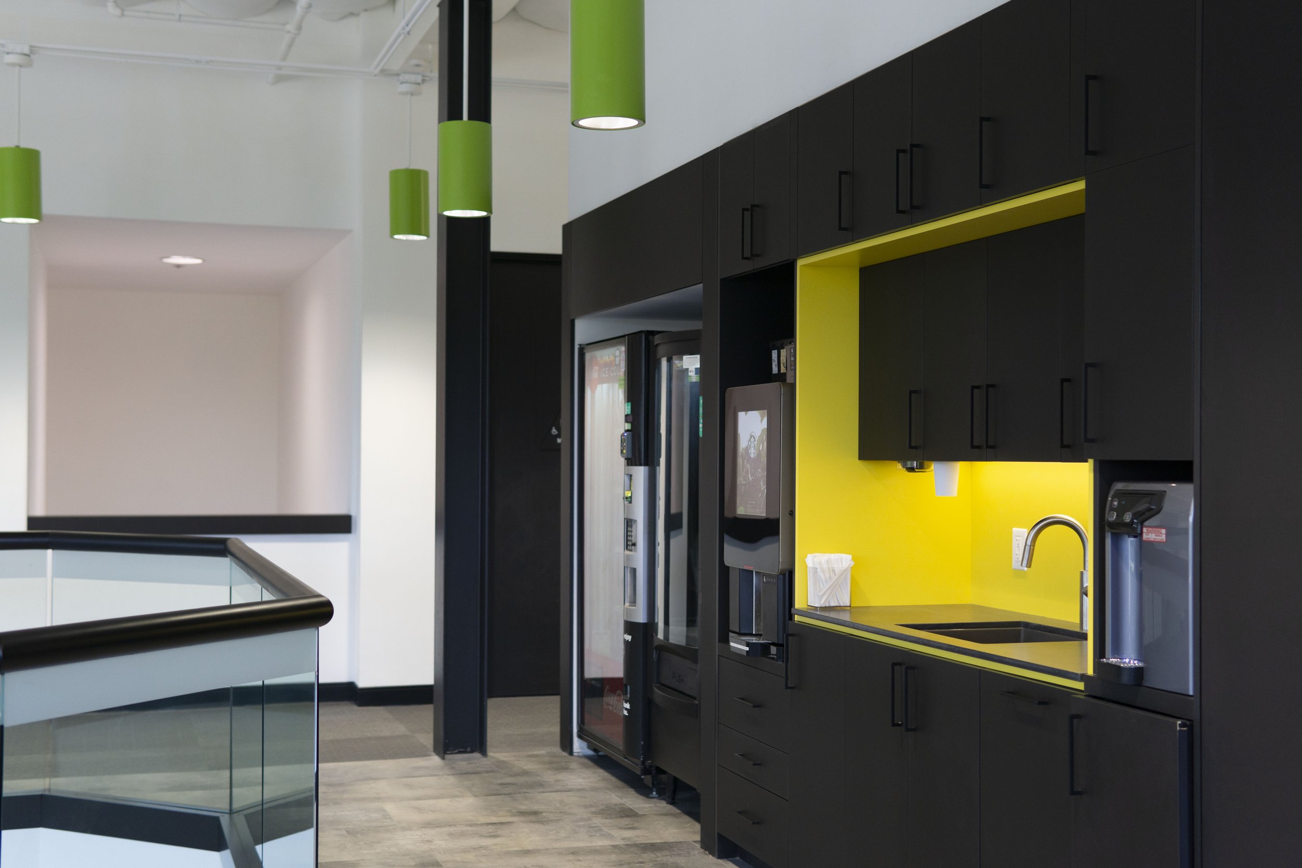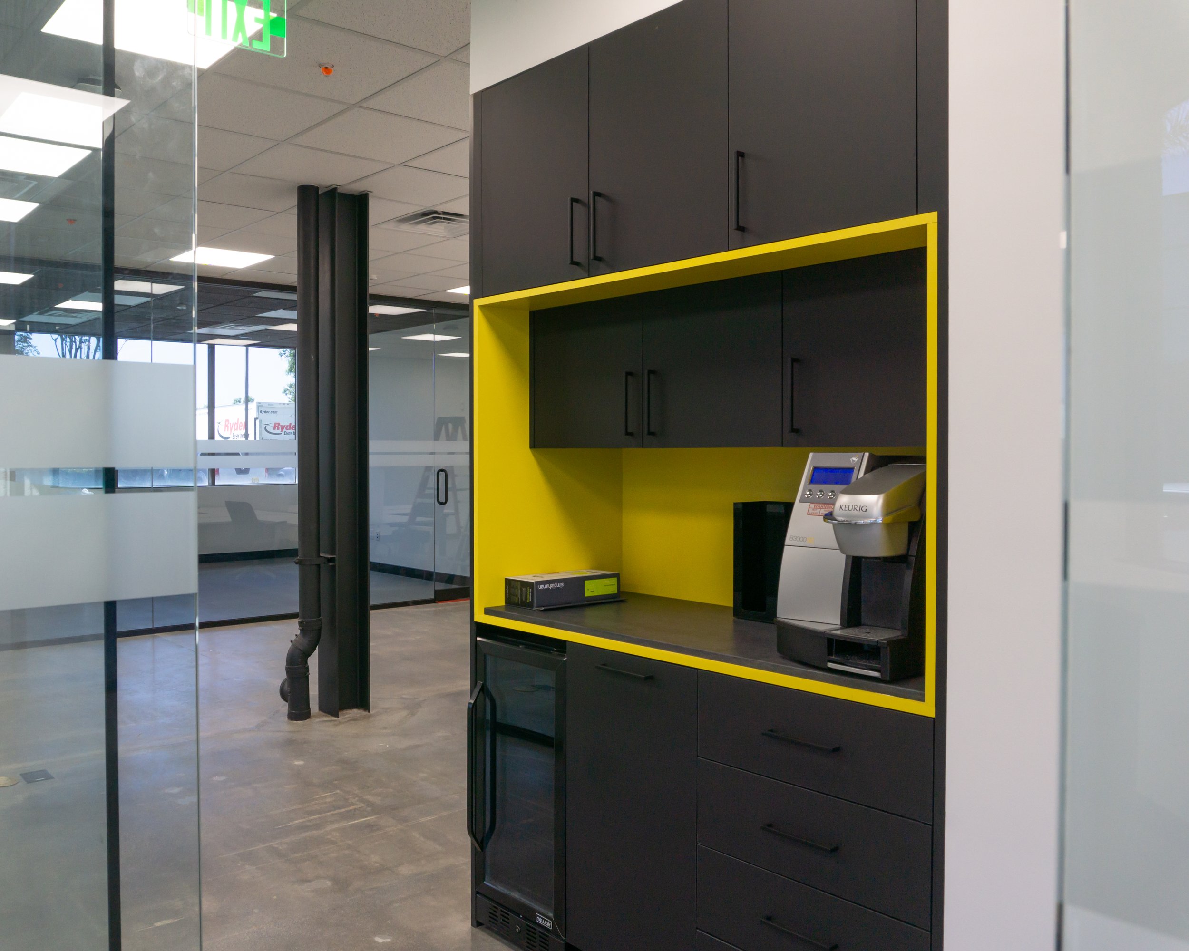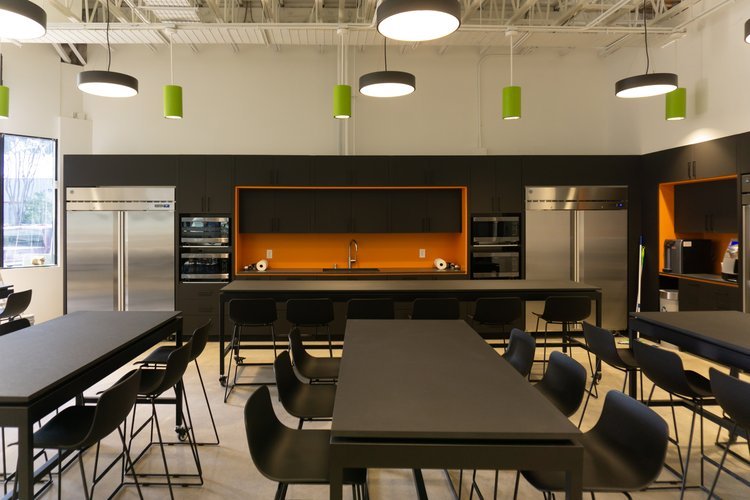Howard Way
2020 | Completed









Floor Plans
20,000 sq. ft. Interior Remodel of existing commercial office space. The building owner wanted to give the existing office space a fresh new look to attract a new type of tenant clientele. The lobby, employee breakroom and conference rooms were all updated with new colors and buildouts. The interior walls in the main space were demolished to create flexible workspaces and allow for easy reconfiguration based on the tenants needs.
Design Lead and Project Construction by Danilo Marziali
![[dgn]](http://images.squarespace-cdn.com/content/v1/635ad05b558ff37a3ad74591/1666896112430-ZUX34LX83ZYYQCRPPTF6/DGN+Grey+for+jess+delete+after-01.jpg?format=1500w)

